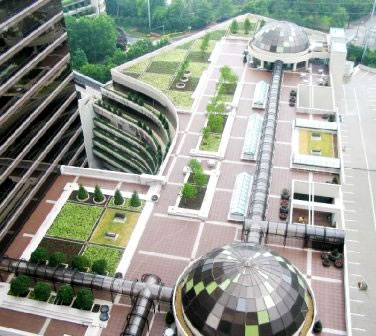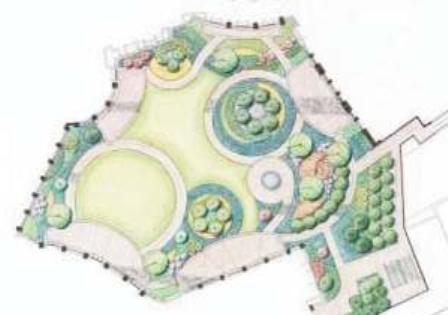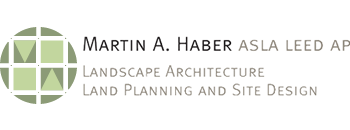Sustainability: Green Roofs
A slice of nature on a slab.
Intensive Green Roofs: Each roof garden is a bit different in the details of execution. Several “intensive” green roofs I’ve worked on all share deeper soil depths and support a wide range of woody plant materials including shade trees. These are truly gardens for people to enjoy, to look at, to sit or stroll, have a sandwich or get married.
1180 Peachtree: Although not obvious because of its seamless connection to Peachtree Street, the majority of exterior open space around this Midtown Atlanta skyscraper is built on-structure. The unusual structural system of the plaza level, with inverted beams, joists and slab, provides recessed “troughs” for soil depths needed to support larger trees. The 18th level step back of the tower is also a green roof. Because life safety codes mandated exiting requirements, public access is prohibited. But, this lofty roof garden provides green views for neighboring buildings while preventing additions to the urban heat island effect.

North Park Town Center
John Portman’s elaborate roof gardens at the suburban Atlanta development is intriguing. The same concern for pleasant, usable open space was not always clearly evident in some of the architect’s early work, especially in denser, urban settings. It seems like an obvious high priority. But at least a couple of phases in this office complex received the appropriate attention. Working with Gene Montezinos of TVS Design, the renovation of these two roof gardens (NorthPark 400 and 500) stayed true to the architectonic precedence. Plant palettes were developed to provide a strong year-round framework at a proper scale. Multi-season interest and texture is introduced with blooms, fall color or variegation and variations of green. This intensive roof garden is supported by a combination of recessed tree wells and raised planters built into the structure.

Intercontinental Hotel, Buckhead
This five-star Atlanta hotel focuses on the central roof garden from all its major public spaces, as well as from guest rooms above. As a cap for a parking deck located at main lobby and ballroom level, the garden provides an intimate park setting with an array of southern garden favorites including hydrangea, camellia, dogwood and azalea. Cocktails parties, receptions and weddings are regular events and offer a unique venue not found at nearby competitors. The garden was structurally created with what I refer to as “the bath tub method”. The soil or light weight fill under hardscape areas was placed throughout, from edge to edge. The effect is impressive as one has to search for the one open edge to realize they are on structure.
Extensive Green Roofs:
Roof gardens with shallower soil profiles are technically known as “extensive” green roofs. Design work for Metropolitan Center (Midtown Atlanta) and Gwinnett Medical Center (suburban Atlanta) included this type of landscape on structure. Both projects are awaiting construction start, so I am anxious to see the results for a different type of green roof. The design considerations for extensive roof gardens are tempered by minimal soil depths, reduced water holding capacity, even more stringent weight limits than other on-structure situations and a narrower selection of plants to tolerate these conditions. At Gwinnett Medical Center constraints in some areas prohibit soil all together. Decorative stone mulch will be used to achieve interest in pattern, texture and color along with sedums and other hardy groundcovers. Larger plants will be contained in built-in planters located to coincide with the building’s structural system.
