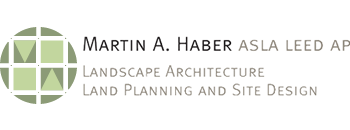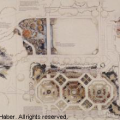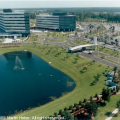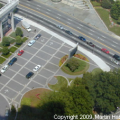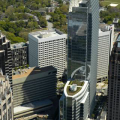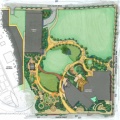Services
Land Planning | Site Design | Hardscape Design | Landscape Design
Landscape Architecture is a broad profession encompassing many different aspects related to site development including various functional and aesthetic concerns. It is a balanced combination of site engineering and landscape art.
Land Planning
Land Planning is the macro-scale study of land to determine its capacity to support various developments. It is generally based on the existing natural characteristics of the particular site or tract of land and considers how uses can have a positive impact or how negative impacts can be avoided.
Site Design
Site Design is the specific layout of the elements of site development on a site. Building placement, circulation (pedestrian and vehicular), grading and drainage are key components of designing a site.
Hardscape Design
Hardscape Design is the detailed design of all built components of the site design. Paving, wall, steps, terraces, site structures (such as gazebos or trellis), water features and any other elements of the site development program are described with precise specifications, construction plans and details for accurate pricing and construction by a contractor.
These components are married to the site with detailed grading and drainage requirements.
Landscape Design
Landscape Design is the “icing on the cake”. An existing or proposed site has a range of possibilities for planting. Proposed planting, as well as existing vegetation to remain, provides several key functions that complete a site. Spatial definition can be established or reinforced, views can be controlled or directed, shade can be provided. In addition to serving functional needs, planting can provide visual interest with color, texture, scale and form.
As a Landscape Architect, I strive to apply the required services for a particular site and client in a meaningful way.
Each project has a unique set of conditions and goals. With that basis, science and art are blended to meet your expectations, and create places with integrity, individuality and uniqueness.
Renovations
Projects like 1430 West Peachtree can be challenging in an entirely new light. Adaptive re-use also bolsters sustainability. When dealing in restorations or conversions, context takes on new meanings. An existing framework is more evident and can provide a range of clues to inform design more than new construction.
Rehabilitation projects are full of suspense, especially during construction, for one never knows what could be uncovered and how a set of suppositions can fly off the drafting table. It’s an entirely different sub-set of the problem solving challenge. Nearing completion of a new street front plaza, it came time to prepare for the tree plantings in relatively small cut-out areas. We found previously unknown utilities at a depth that would prevent larger shade trees from being properly installed. Working with the project team, a quick appraisal of the situation led to the selection of single trunk crape myrtles that would accomplish many of the original goals while also providing multi-season interest and extreme drought tolerance. This renovation held lessons in how design is a dynamic process. That process requires adaptation for success, just like the greater goals of re-using a building or site.
